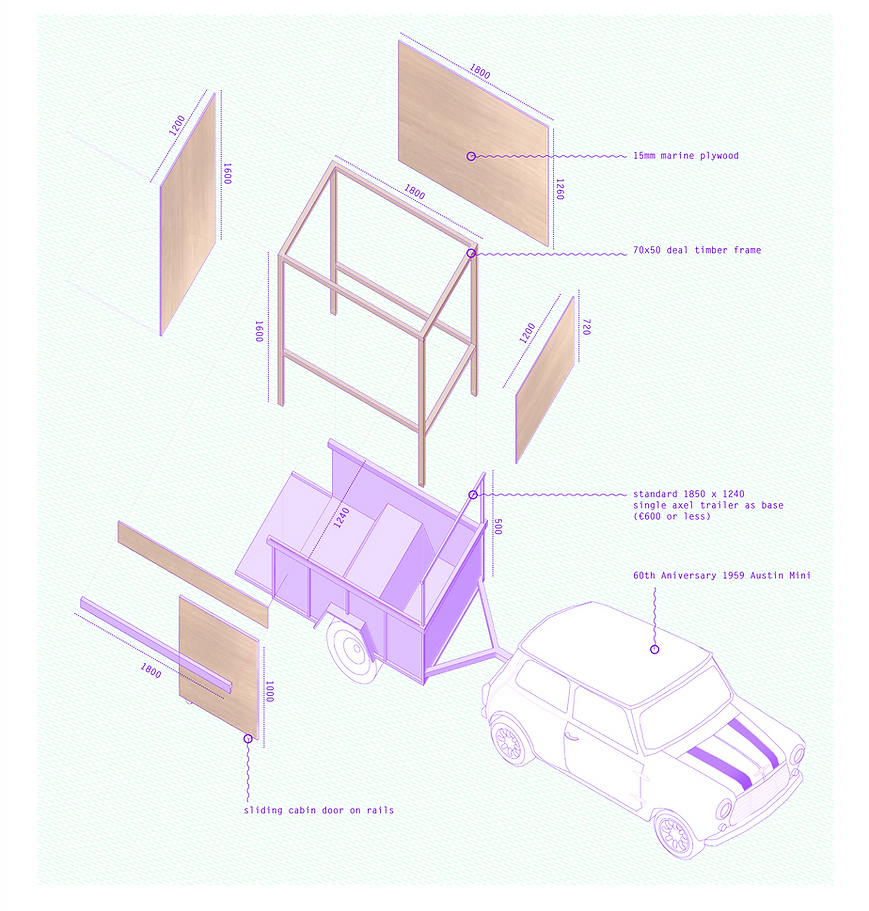This project is a 3-day system, its purpose is to facilitate spontaneous social interactions.
Body & Soul, Music Festival
Westmeath
2019
(competition entry)
This project is very temporary and it knows it!
The aim of the project is to build a system that will act as a catalyst for spontaneous and interesting social scenarios. The project system is comprised of a series of stationary and moving components: the main pavilion, secondary pavilions and a series of moving “mini” kiosks.
The philosophy of the architecture of a fleeting moment is the architecture of chance, surprise and desire, the aim is to entice the user with an environment and encourage the user or collective users to take advantage of a spontaneous fleeting moment. The project is extremely focused on its context of situation and time.
The physical design of this project is deeply focused on realisation. It is the product of many weeks of thought and work. Budget, timeline, assembly and disassembly have all been carefully considered and are core elements in the design of this project.
A festival is the perfect place for this project!

making the case for kiosks!
Throughout the world, the humble kiosk serves as a most interesting and immediate reflection and facilitator culture.
With a sense of delight, elegance and ingenuity the kiosk is often overlooked as something with great potential.
This potential for immediate action possed by kiosks is most defiantly used to the advantage of most festivals in Ireland. The festival kiosk ecosystem of burger vans and beer trailers is not to be underestimated!

The typical “Wexford Strawberry” kiosk, these iconic summer strawberry huts are an entire "vernacular" architectural ecosystem, thriving on the impulsive behavior of the hungry, bored driver.
the Mini Kiosk
The “Mini Kiosk” is the core of this system. These useful kiosks travel around the festival, providing an array of services and items to the festival goers. The operation of the kiosk would hopefully be a collaboration between local enterprises who wish to partake in the festival and the people at the festival. The humble kiosk would be locally donated/adopted after the festival in an effort to help local businesses.




a day in the life of a Mini Kiosk
A local story teller has occupied a mini kiosk. This is the epic tale of guerrilla architecture at the 2019 Body and soul festival.


The Drive Through
This main pavilion is a central station for the kiosks and is a beautiful temporary object in itself.
The form of the pavilion is a product of its use and limited existence in terms of time. The structure is a reflection of its situation.
It is designed to function independently and in harmony with the moving kiosks and users.
it is part of the infrastructure for spontaneous social and architectural interactions.
It is designed to be easily constructed and dismantled in a short period of time. It is a 6x6 metre structure, with a “box tunnel” scaffolding outer frame, this frame is covered with a light reusable plastic roof. this 1-metre wide frame tunnel is the “service” area for the building and is designed to accommodate “mini kiosks”. This design allows for a central courtyard gathering space which is user-definable to be multiple small spaces or one big space, with the simple drawing of curtains. this central space is enclosed by the structure but also open to the sky, creating a surreal gathering space. The form and use of the building changes in harmony with the weather, the time of day, and the desire of the user.





Pit Stops
Pit Stop:
There will be two secondary pavilions, “pit stops”
they are small “stops” for the “mini Kiosks” and are reminiscent of the main pavilion in terms of form.
They serve as small gathering spaces, and offer the user a brief moment of rest, shelter and surprise!
The pit stop acts as a catalyst for activity.
Their purpose is derived from their circumstance at any given moment. eg- impromptu cafe!
This is the architecture of a fleeting moment.
The pit stop is constructed from two standard scaffold towers, with an elegantly draped curtain spanning between them.


